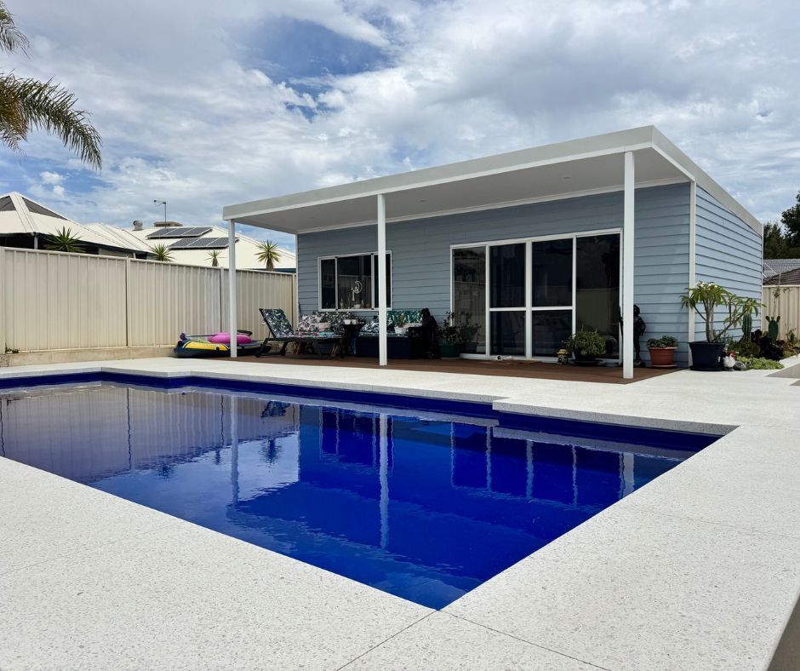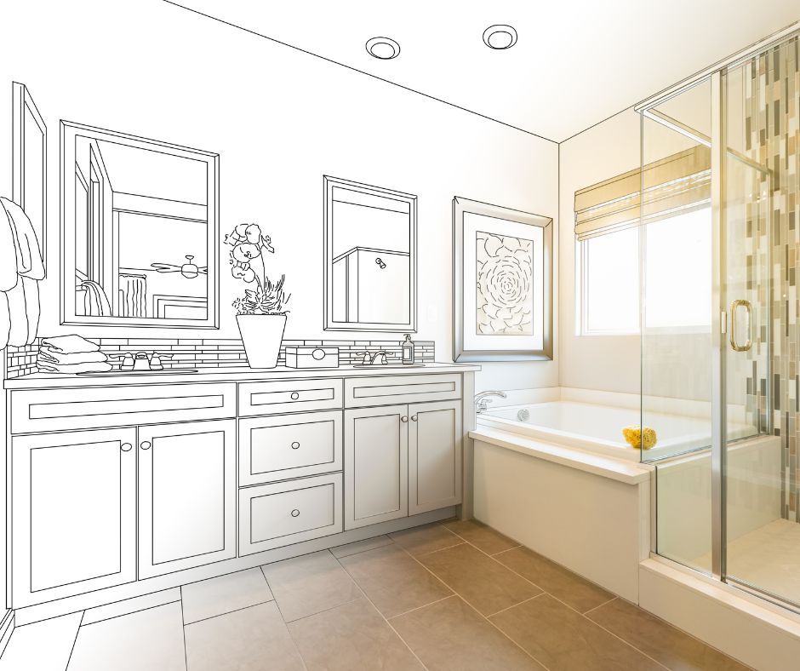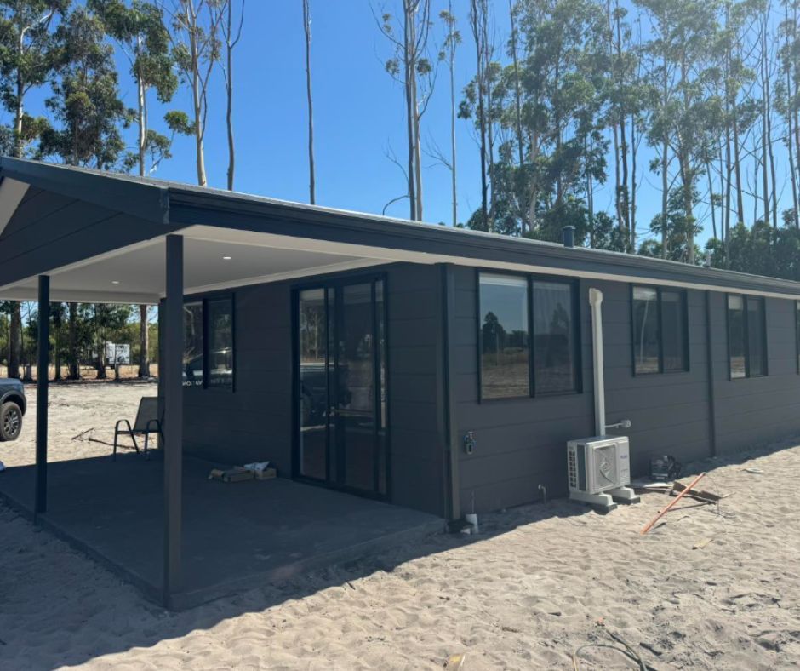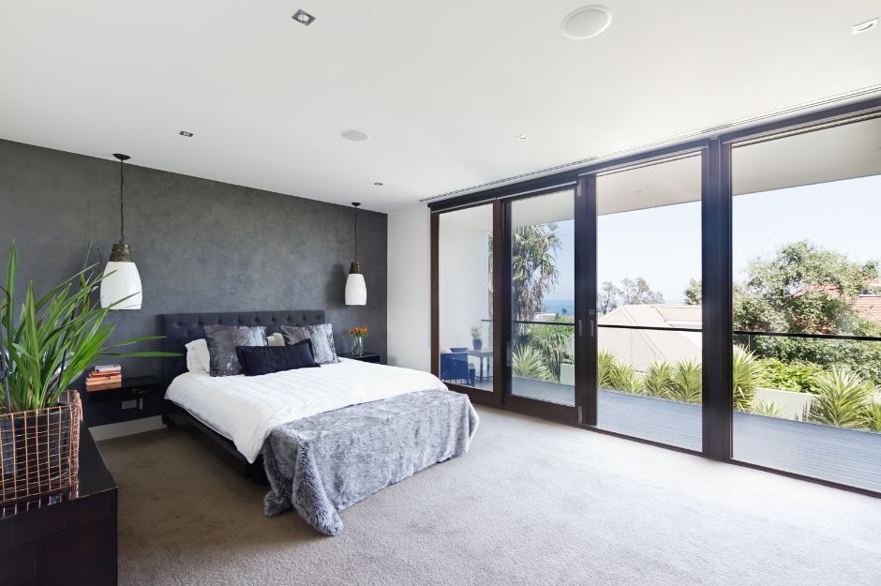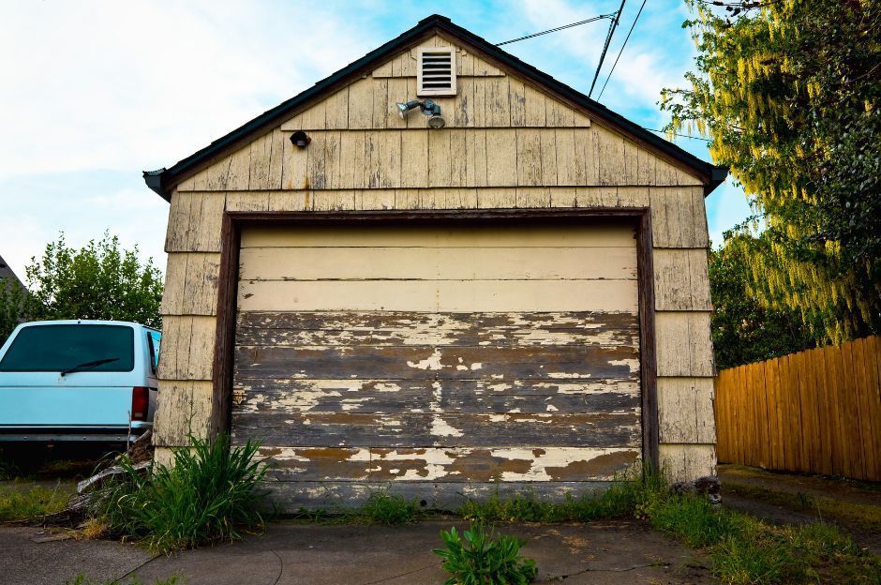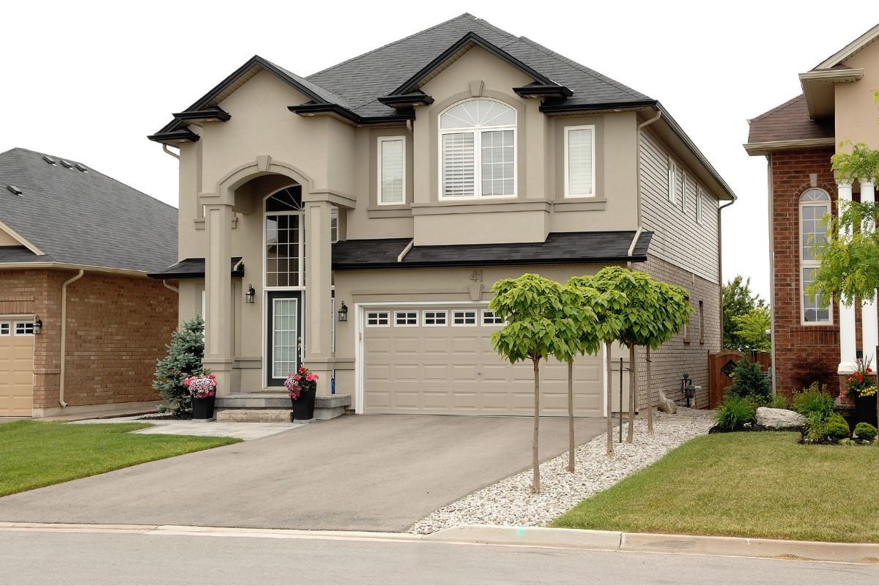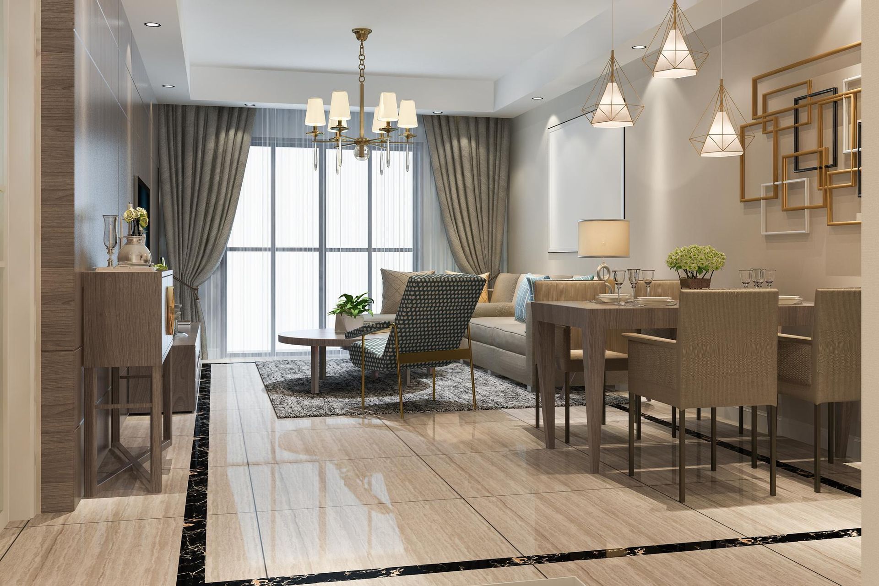Building a House on a Narrow Lot? Here’s What to Know
Residential space is getting tighter and land prices aren’t exactly dropping anytime soon. That’s why more Aussies are considering building a house on a narrow lot and making the most of their property, turning them into stylish, practical homes that don’t sacrifice space or liveability. In busy areas, especially in urban cities, where every square metre counts, it just makes sense.
If you’re wondering how to make a narrow block work, you’re in the right place! We’ll cover the benefits of building on narrow lots, smart design tips and how to make the most of what you’ve got. Whether you’re planning a build or just love smart design, there’s plenty here to check out!
Building on Narrow Lots
A narrow lot is exactly what it sounds like, a block with less width to work with than the average home site. With land getting harder to come by, building a house on a narrow lot is becoming a popular option, especially in urban areas where space is limited but the demand for housing keeps growing. Rather than missing out on homeownership or spending a fortune on a bigger block, many are choosing to build smarter and make the most of every bit of their space.
Of course, a smaller block comes with a few challenges. Fitting everything in without feeling cramped takes clever planning, but there are plenty of ways to get it right. If there’s not much room to spread out, going up with a second storey is always an option. With the right design, building on narrow lots doesn’t have to feel small. It just means making smart choices to create a home that works well for the people living in it.
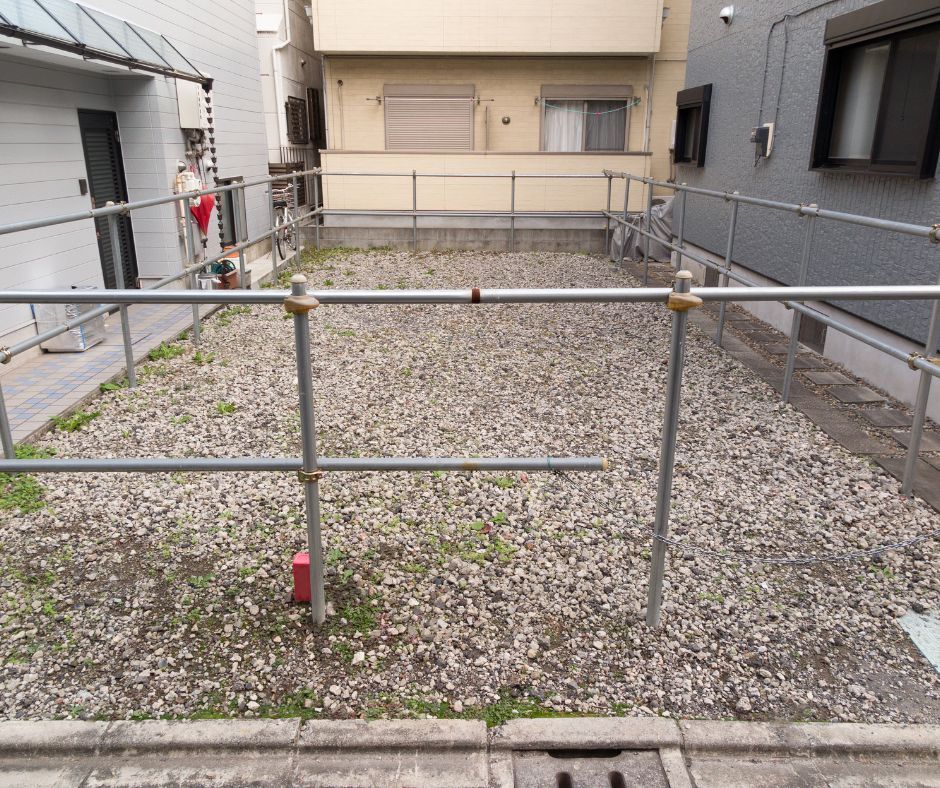
Benefits of Building a House on a Narrow Lot
Building a custom home on a narrow lot comes with several advantages that make it an appealing option for homeowners. Some of its key benefits are:
Maximises Land Use Efficiency
Land is one of the biggest costs in home ownership. A narrow lot makes it possible to live in sought-after locations without needing a large block. It’s also a great way to secure a home in established suburbs.
Lower Land Costs
Smaller lots often come with a more affordable price tag compared to traditional blocks. This makes homeownership more accessible, especially for first-time buyers looking to build in desirable areas.
Lower Build Costs
A compact design generally requires fewer materials and less labour, meaning the overall construction cost can be lower.
More Affordable to Maintain
Building a house on a narrow lot means lower energy costs, less cleaning and minimal upkeep. With fewer rooms and surfaces to manage, it’s easier to maintain a tidy and efficient home.
Encourages Vertical Design
Instead of spreading out, narrow homes encourage them to build upwards. Multi-level designs allow for more living space without taking up extra land.
Innovative Home Designs
Narrow lot homes push architects and designers to get creative. From open-plan layouts to innovative storage solutions, these homes are often more stylish and functional than traditional designs.
Ideal for Urban Living
If you want to live closer to the city without breaking the bank, building on narrow lots for your dream home can be the perfect solution. With limited space available in urban areas and less construction cost, these homes provide an opportunity to stay near amenities, work and public transport without sacrificing comfort.
Minimalist Lifestyle
With limited space, homeowners naturally focus on the necessities. This encourages clutter-free, efficient living where every room serves a purpose. It’s a great way to create a modern, low-maintenance lifestyle.
Factors to Consider for a New Build on Narrow Lots
While narrow homes come with plenty of advantages, thoughtful planning is important to make them as functional and comfortable as possible. Here are key factors to keep in mind when designing your dream new build on narrow lots.
Well-Thought Interior and Layout
A smart floor plan is the secret to making a narrow home feel open and spacious. Open-plan designs, high ceilings and clever zoning help create a practical and inviting space.
Lots of Natural Light and Ventilation
Strategic window placement, skylights and glass doors can brighten up a home and make it feel larger. Good airflow is also important for keeping the space fresh and comfortable.
Multi-Level Living
Adding extra levels is a smart way to gain more living space. Whether it's a two-storey house or a split-level design, going vertical allows for separate zones while maintaining an open feel.
Smart Storage Solutions
Built-in wardrobes, under-stair storage and multi-purpose furniture can maximise every inch of space. Custom joinery and smart shelving solutions also help keep things organised without cluttering the home.
Light Colour Palette
Using neutral and light colours can make a home feel more open and airy. White walls, soft greys and light wood finishes create an illusion of space, making rooms feel larger than they are.
Compliance with Local Council Regulations & Building Codes
Each area has zoning and building regulations that must be followed. Working with professionals makes sure that your design meets all council requirements while still achieving the best possible layout.
Parking & Access
A narrow lot often comes with limited parking options. Consider a compact garage, carport or easy road access for your car to make sure you have practical and secure parking.
Outdoor Space & Landscaping
Even with limited land, you can build on narrow lots and still have beautiful outdoor areas. Courtyards, vertical gardens and rooftop terraces provide greenery and relaxation without taking up too much space.
Privacy
With homes built close together, privacy is an important factor. Thoughtful window placement, frosted glass, screening and well-positioned fencing can help maintain a sense of seclusion.
Energy Efficiency & Sustainability
Passive design principles, solar panels and energy-efficient appliances can help reduce running costs while making the home more eco-friendly. Good insulation and cross-ventilation are also important for comfort.
Future Resale Value
A well-designed narrow lot home can be a great investment. Even if you’re building for yourself, it’s worth considering features that will appeal to future buyers, such as flexible living spaces and high-quality finishes.
Consider a Custom Home Design to Maximise Every Square Metre
Every narrow lot is unique and a custom home design makes sure that no space is wasted. Working with experienced builders and designers can help create a home that suits your needs and makes the best use of your land.
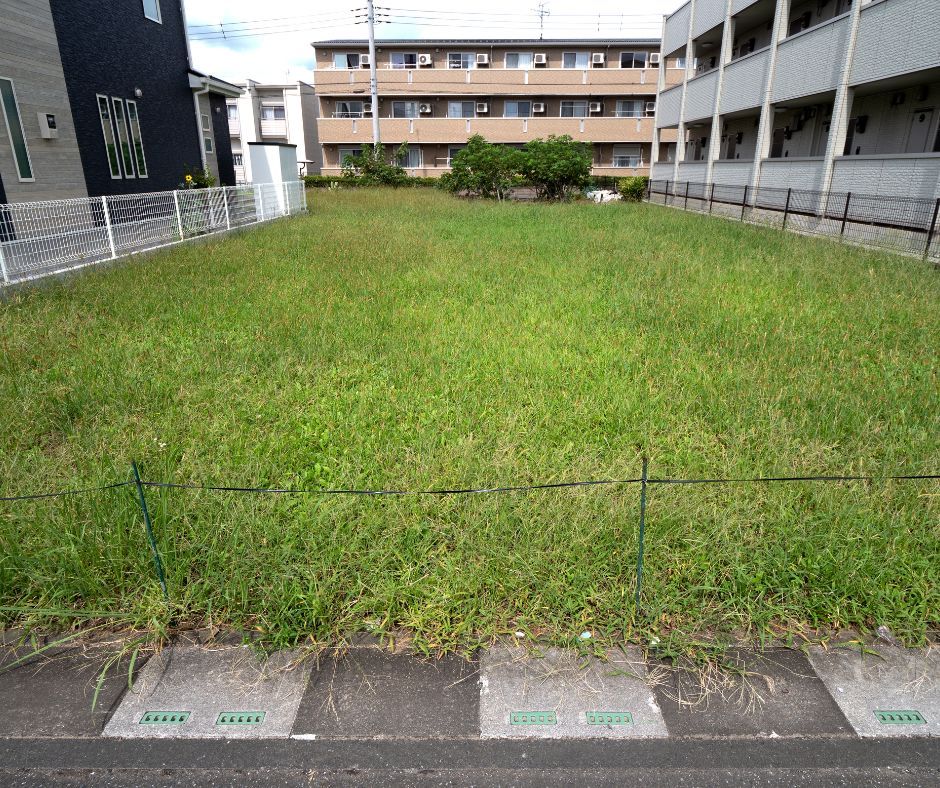
Building a House on a Narrow Lot Should Be Hassle-Free! Contact Prestige Homes & Granny Flats!
Planning to build on narrow lots doesn’t mean you have to compromise on style, comfort or functionality. With smart design, innovative solutions and the right professionals by your side, you can create a home that feels spacious, modern and practical.
Partner with
Prestige Homes and Granny Flats to create
custom homes and
granny flats that will surely fit your lifestyle, lot size and budget.
Get in touch today for expert advice and a hassle-free building experience!

